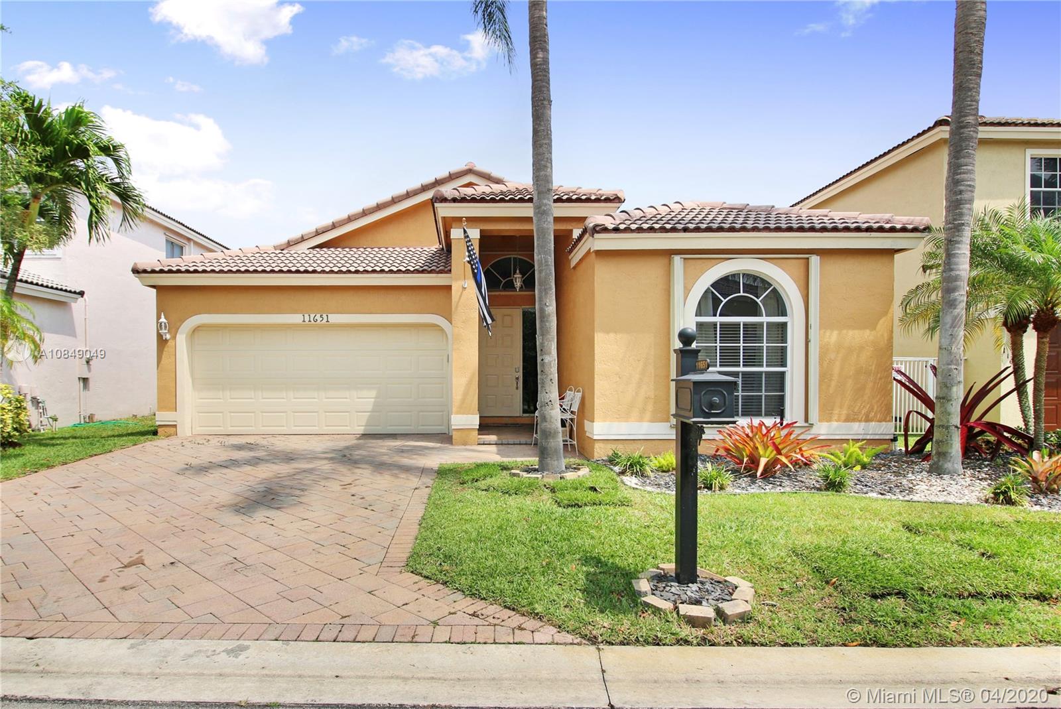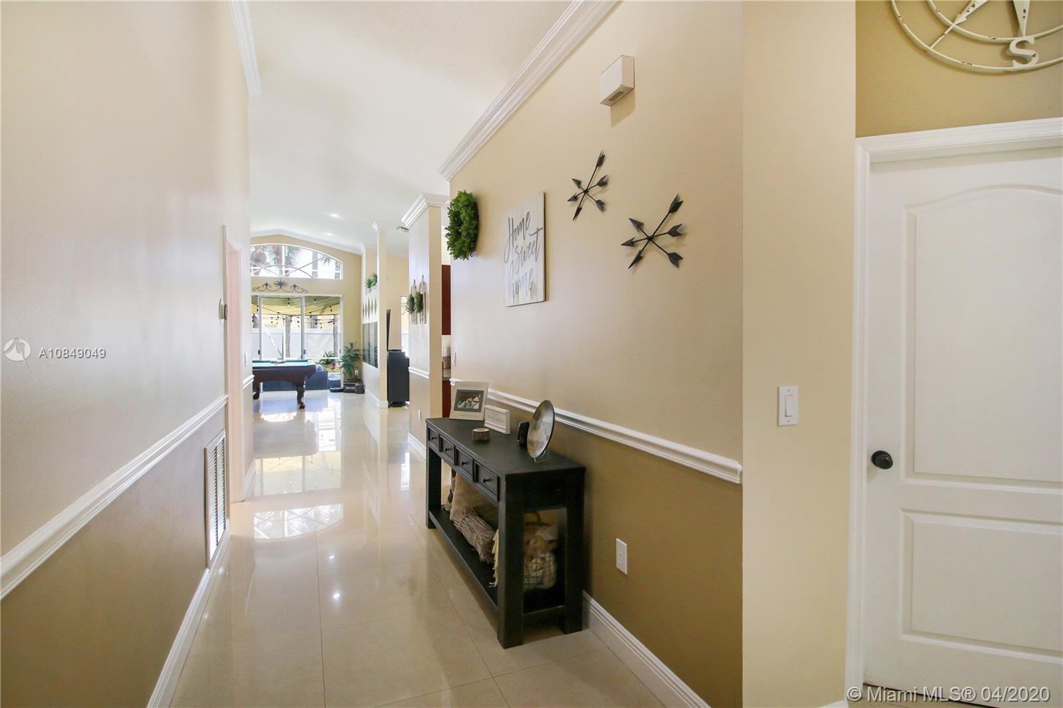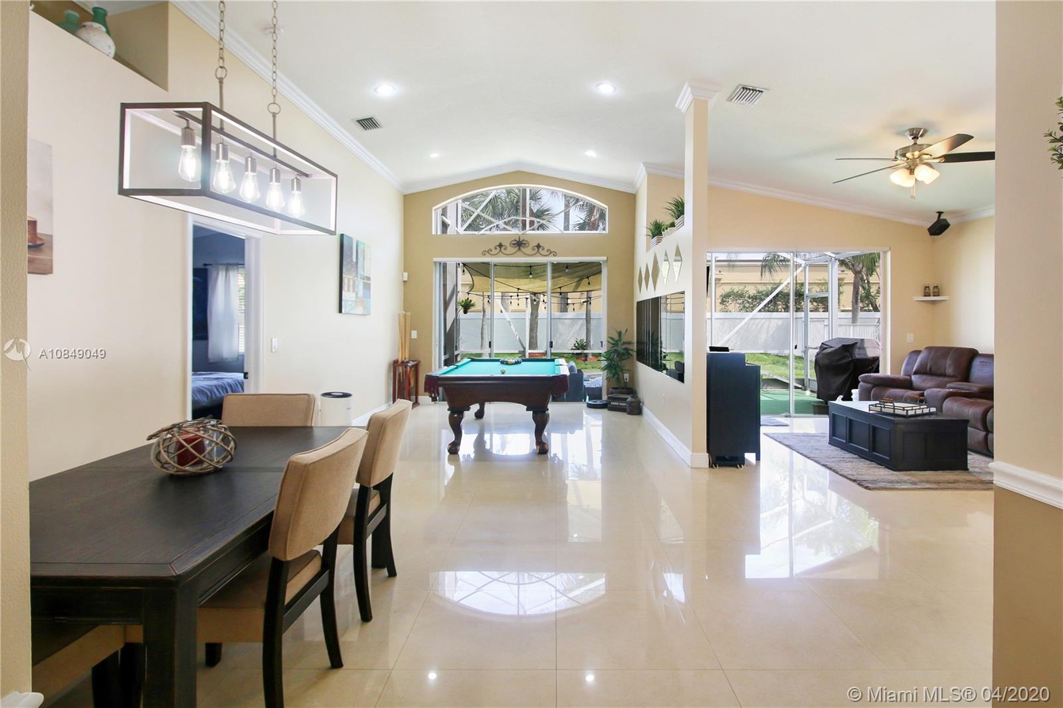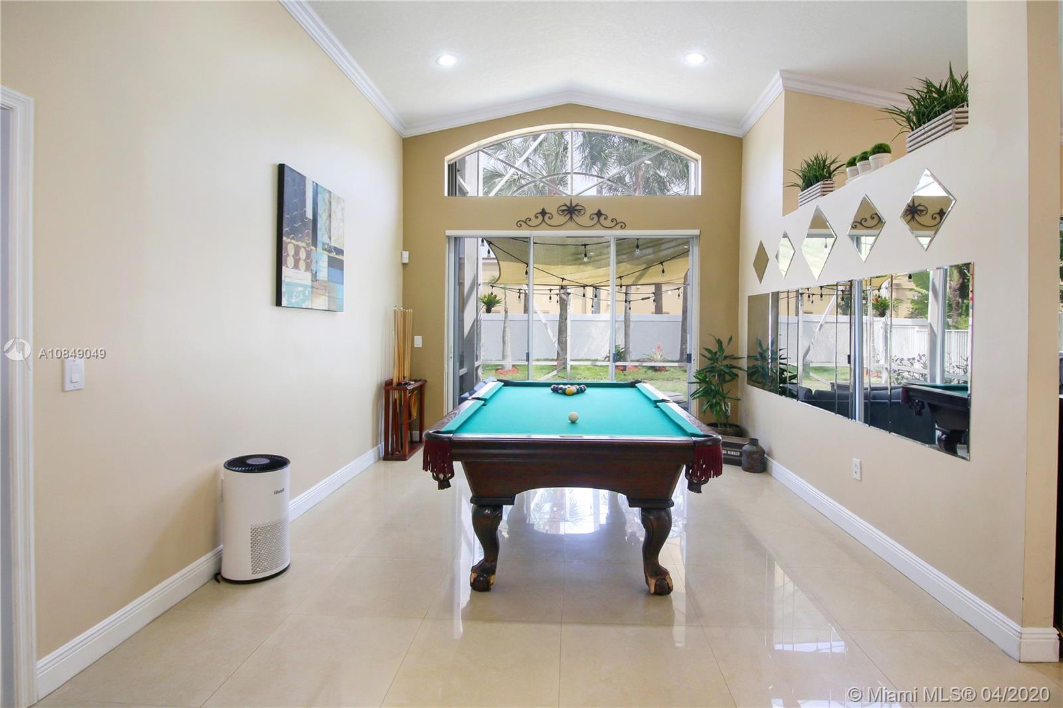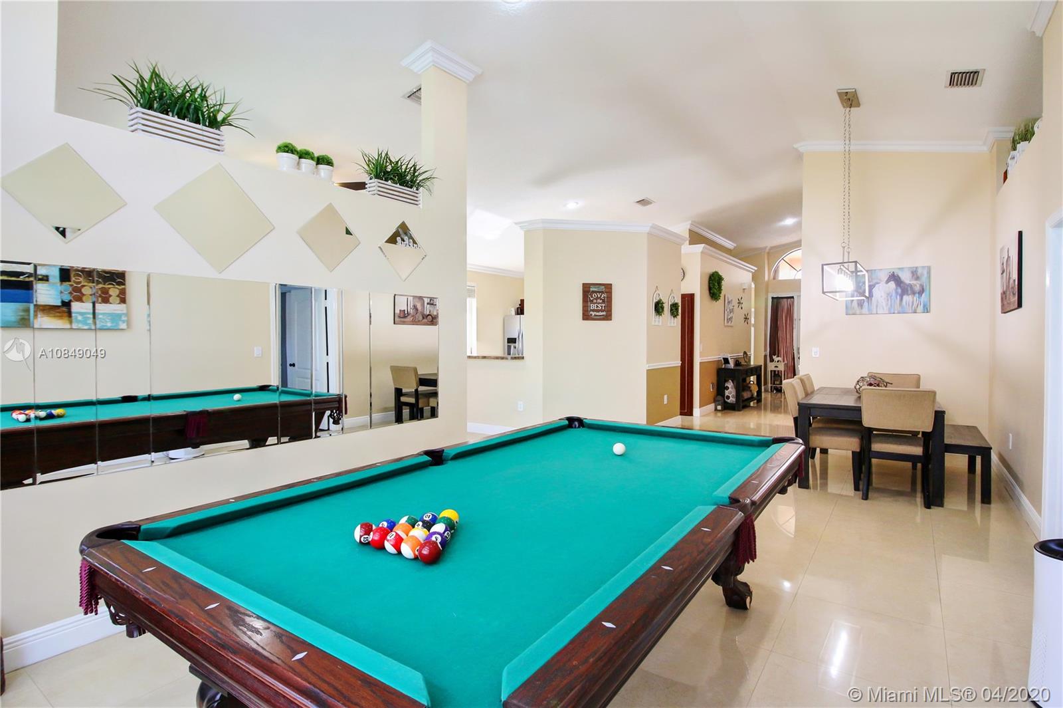$365,000
$375,000
2.7%For more information regarding the value of a property, please contact us for a free consultation.
11651 NW 13th Manor Coral Springs, FL 33071
3 Beds
2 Baths
Key Details
Sold Price $365,000
Property Type Single Family Home
Sub Type Single Family Residence
Listing Status Sold
Purchase Type For Sale
Subdivision Lennox Isles
MLS Listing ID A10849049
Sold Date 06/10/20
Style Detached,One Story
Bedrooms 3
Full Baths 2
Construction Status Resale
HOA Fees $175/mo
HOA Y/N Yes
Year Built 1993
Annual Tax Amount $5,700
Tax Year 2019
Property Description
Beautiful 3 Bedroom 2 Bath single family home located in the gated community of Lennox Isles. Home features bright airy open floor plan, high ceilings, crown molding, porcelain tile throughout living area and engineered hardwood floors in bedrooms. This home also offers split bedroom floor plan and recently remodeled guest bath. Kitchen is great for entertaining with ample counter space, stainless steel appliances, designated pantry, and tons of natural light from sliding door. Home has convenient accordion shutters and large screened in patio with wonderful backyard space. Low HOA includes Community pool, tennis courts and playground located within neighborhood! Sellers offering $3000 credit
Location
State FL
County Broward County
Community Lennox Isles
Area 3627
Interior
Interior Features Main Level Master, Split Bedrooms
Heating Central
Cooling Central Air, Ceiling Fan(s)
Flooring Tile
Furnishings Unfurnished
Appliance Dryer, Dishwasher, Electric Range, Electric Water Heater, Microwave, Refrigerator
Exterior
Exterior Feature Enclosed Porch, Patio, Room For Pool
Parking Features Attached
Garage Spaces 2.0
Pool None, Community
Community Features Fitness, Gated, Pool
View Y/N No
View None, Other
Roof Type Spanish Tile
Porch Patio, Porch, Screened
Garage Yes
Building
Lot Description < 1/4 Acre
Faces South
Story 1
Sewer Public Sewer
Water Public
Architectural Style Detached, One Story
Structure Type Block
Construction Status Resale
Others
Pets Allowed Size Limit, Yes
Senior Community No
Tax ID 484129120350
Security Features Security Gate,Gated Community
Acceptable Financing Cash, Conventional, FHA, VA Loan
Listing Terms Cash, Conventional, FHA, VA Loan
Financing Cash
Pets Allowed Size Limit, Yes
Read Less
Want to know what your home might be worth? Contact us for a FREE valuation!

Our team is ready to help you sell your home for the highest possible price ASAP
Bought with Elevate Real Estate Brokers of


